Creating an object of complex shape in the pro100 program. Basic principles of work in the PRO100 program How to set the grid step in pro100
This lesson PRO100 I would like to dedicate information on additional program settings. And I would like to touch on the topic of hidden settings that are inaccessible from the interface of the program itself. You can make them by changing some parameters in the file PRO100.ini, which is located in the PRO100 root folder. One important note, before you start editing this file, make a copy of it so that in case of any problems, replace the corrupted file with the original.
Open this file in a text editor such as Notepad. PRO100 must be closed before any modification to this file and before it is saved.
1 . If you use the program's print function and do not want the line "this project was created in pro100" to appear at the bottom of the printed document, find the Nag parameter and change its value from one to zero. The inscription will disappear altogether.
2 . If you change the ForceDimension parameter from zero to one, then the dimensions will be put down in such views as "perspective" and "axonometry". To start displaying the dimensions, you need to click the Dimensions button on the toolbar responsible for the view.
3 . The next customization option. When you create a new part, you click the New Item button. In this case, additional windows will appear in the Properties toolbar in which you can select the thickness and shape of the element.
But by default, only a rectangle is available from forms. To change this situation, you need in the ShapeTemplates line =% program%Form Templates write the following path % program%Forms. Now, after pressing the New element button, a drop-down list will appear, from which you can select the desired form. Make sure that there is a "Forms" folder in the root folder of the program itself and that there are sample forms in it.
4 . To make the drawing look more expressive after activating the Smooth Edges button, you can change the thickness of the lines. To do this, in the PRO100.ini file we find the parameter Lines.Antialias.Filter.Strength=1 and instead of one we put another number, for example 12, and check the changes.
5 . And one more, in my opinion, a very useful setting. The program has such a button Labels.
For example, you are creating a new part. If you click on the Labels button, then nothing will change at first, for this button to start working, the part must have a name. Therefore, we go into the properties of the part and give it a name. After that, a rectangle with the name of the part will appear in the center of the part.
Let's create a simple product - a hanging cabinet. We press the Labels button and we see that each part has its own name, which you gave it when designing.
We export the project to a drawing and have a ready-made image for the assembly drawing. But it would be nice if each part also had its size indicated. And there is such a possibility. In the PRO100.ini file we find the line Labels.ShowDimesions. Change zero to one. After editing, save the file and open the PRO100 program. Open the designed locker again and press the Tags button. Now in the rectangles with the name of the parts their sizes will be indicated.
The font and its size can be adjusted. To do this, select Tools / Configuration from the drop-down menus at the top of the program and open the View tab.
After making the necessary settings, it is enough to print the image of this module and you have an assembly drawing almost ready.
| Created 09 Oct 2014 | |||||||||
This command opens the "Configuration" window in which program parameters can be configured.
In the General tab, you can configure the boot properties of the program, namely, what the PRO100 will do after loading.

The Edit tab contains the following frames:
- " Grid" - allows you to configure the parameters of the auxiliary grid. To adjust grid sizes independently, uncheck "same values".
- "Snap to" - allows you to set the step interval of the function " Snap to grid". To set the step size in different directions independently, uncheck the "same values" checkbox.
- " Selection" - allows you to change the size of the selection holders. There are three sizes.

The View tab contains the following frames:
- " Dimensions" - allows you to change the font used to display the size of the elements. Each change is immediately displayed at the top and right of the font list.
- « Tags» - allows you to change the font used to display labels. Each change is immediately displayed above the list of fonts.
- " Walls" - if you check the box" Don't show items located”, then the elements located “ further than» to the value you set in millimeters will be hidden from the user in orthogonal projections.
- « Preview» - if this box is checked, then the display of the virtual room will be faster.

The Folders tab allows the user to configure the paths to the PRO100 folders on the disk. You can set the path manually, or use the button, which will open a dialog box where you can select the path to the folder on your hard drive.
Note: It is recommended to change these settings only for experienced users, as changing them incorrectly may result in incorrect operation of the PRRO100.
- "Materials" - the path to the main folder of the materials library; the contents of this folder and subfolders are displayed by the program in the Materials tab of the Library window.
- "Furniture" - the path to the main folder of the furniture library; the contents of this folder and subfolders are displayed by the program in the Furniture tab of the Library window.
- "Elements" - the path to the main folder of the library of elements; the contents of this folder and subfolders are displayed by the program in the Elements tab of the Library window.
- "Other" - the path to the main folder of the material library; the contents of this folder and subfolders are displayed by the program in the "Other" tab of the "Library" window.
- "Projects" is the default PRO100 project folder. The contents of this folder are displayed in the " Open…" And " Save as…».
- "Templates" - the default templates folder. The contents of this folder are displayed in the " New by pattern».

Note: Expression%PROGRAM%, denotes the main PRO100 installation folder; the default is C:\Program Files\PRO100\, but the user may have changed this path during installation.
The “Save” tab allows the user to configure project saving according to the following parameters:
- « Autosave project every» - allows you to permanently save open projects with the frequency specified in minutes in the input field below. Permanently saving a project is only possible after at least one selection " Save» to disk (along with the destination name and disk space). Automatic saving frees the user from remembering to regularly save changes made to the project to disk and allows you to restore the results of work in case of instability of the operating system.
- « Continuous saving for recovery» - this field (by default) is intended for temporary storage on disk of the current state of the project. This procedure restores the last state of the project after an unexpected shutdown of the PRO100 in an emergency. When you try to reopen the project, the program will offer to restore the original state of the project file. If the project file is normally closed, the continuous save will be canceled and the current version of the program must be included in the project file. Permanent saving is only active after the project has been named (i.e. after the first command Save or Save as … from the File menu.
All changes made in this window are valid until the next change or reinstall of PRO100 made by the user.
The article will teach you how to manage another important and integral function of the pro 100 program. You will learn how to create objects of complex shape using a special built-in module. Before starting the study of this lesson, it is strongly recommended that you familiarize yourself with the previous ones that we published earlier on our website.
So let's get into the program. The familiar windows appear. I hope you know what to do with them. Having seen the workspace, click on the "new element" button, which is located on the left in the toolbar.
What it is and how to use it, we discussed in lesson number 3. After placing the new object in the desired position, click on it with the right mouse button. In the menu that appears, left-click on the "form" item.

A module was opened that we had not even noticed before.

What is a separate object module?
The main difference from a normal workspace is that you work exclusively with one object that is not in the space. With the help of the module, you can change the standard square or rectangular shape to any other, even very complex.
At first glance, the module for working with an object may seem rather poor, but do not forget the name of the program. Everything in it is simple, which means it is clear and not confusing. With a simple set of tools, you can create truly wonderful things. The main thing is perseverance and imagination.
Speaking of the tool, the module includes the following buttons:
- Select all – the button selects all elements of the object.
- Grid - toggles the display of the grid on and off, which is very useful for creating well-shaped shapes.
- Background - turns the workspace background on and off. The user himself loads the background by replacing the bkgnd.bmp file in the root directory of the program.
- Dimensions - enables and disables the display of dimensions on the edited object.
- By analogy with the dimensions button, buttons work - corners, arc radii, arc angles.
- Snap to grid - activating this button will allow you to change the size of the object according to the grid spacing.
After all the tools, there is a graph with an increase and decrease in the image of an object on the screen. It is also possible to enter a scale. Nearby is a "close" button that turns off the module, returning you to the standard workspace.
Much has been said above about the grid and its step. To better understand what exactly the grid size is, go from the main window to the tools menu (located at the top of the screen), click on the "configuration" item in the list that appears, and then select the "edit" tab. There you will not only find out the dimensions, but you can also change them!
Below the list of tools is another line, which also contains important functions.
The first two buttons "add" and "delete" allow you to create a few more separate segments on a straight segment, or vice versa, connect the broken straight back together. Then there are three buttons - "straight", "curve", "arc". I think it is not necessary to describe these functions in all details. From the name it is clear what these buttons do with a straight selected segment. Next are the buttons for selecting the length of the segment and the angle of location in relation to other parts.
So, having gathered together all the knowledge gained, let's experiment and, for starters, just check all these buttons in practice. You can set a goal and create something specific, or you can just do something unimaginable in order to come up with an application for it later. In the end - all, now the main thing is just to understand.
Having tested the possibilities of the program, I made just such an object.



In the next lesson, guided by the skills gained earlier, we will try to create a beautiful coffee table and upload it to the library. Follow our site for updates!
To set custom units, move the radio button to the "Metric" position, and select a metric unit of measurement in the drop-down list, in the vast majority of cases it is centimeters.
But the setting of units of measure does not end with these actions. You also need to set the unit of movement and scaling. To do this, click the System Unit Setup button in the window and once again set the unit value - centimeters:

After that, you can click OK twice.
Now in all windows of object geometry settings, windows of precise movement, units of measurement - centimeters - will appear.
In addition, the current value of the grid step is indicated at the bottom of the program window: Grid = 10cm:

On this, the setting of 3ds Max units can be considered complete, after which we proceed to setting the grid step.
Setting the grid spacing in 3ds Max
The grid step is set from the snap settings window, to activate the window, right-click on the Snaprs Toggle button, after which the snaps window will open, where you need to select the "Home Grid" tab:

Since we set the units to centimeters, the "Grid Spacing" window will also contain centimeters, by default the grid spacing is ten units. The grid step is changed in this window.
The second grid parameter we can set is "Major Lines every Nith Grid Spacing", which controls how many squares in the grid the major lines will go through.
And the third parameter is Perspective View Grid Extent - the size of the grid displayed in the perspective window, the default is seven, which means that seven cells will be displayed from the central crosshairs of the grid in each direction.
The display of the grid spacing depends on the scale of the view window, with a strong distance from the object y, the grid spacing increases automatically.
But sometimes it is necessary that when approaching an object, the grid is automatically divided into smaller cells, for this you need to uncheck the option.
If you want the grid to extend infinitely far in the Perspective View window, and not be limited by the Perspective View Grid Extent setting, you need to uncheck the option. Ingibit Perspective View Grid Resize.
Note. The grid spacing depends on the scale of the selected viewport. As you move away from the object, the grid step increases.
When approaching an object, the grid step decreases to the minimum, and the minimum is the one that you set in the settings.
As stated above, the grid spacing will be subdivided below the specified value if the option is disabled. Inhibit Grid Subdivision Below Grid Spacing.
Hello! Today's article will be devoted to setting parameters that affect the convenience of drawing in the nanoCAD system.
There are three main parameters that greatly simplify the task of building a drawing, these are step, grid and object snap. They turn on and off in different ways. The first of them is performed using "hot keys"
F9 - turn on / off the step
F7 - enable / disable the grid
F3 - enable/disable object snap
Another way is implemented using a special panel at the bottom of the nanoCAD system window:
this panel is located below the command line and is highlighted in red:
![]()
In this case, only object snap is enabled, while grid and spacing are disabled. But before turning them on, let's first set them up.
To configure these parameters, go to the "Tools" menu and select the "Drawing Modes" item:

After that, the following window will appear on the screen:

In this window, we are interested in such tabs as:
— Pitch and grid
- Object Snap
Let's start with the first one. In this tab, the top two checkboxes are responsible for enabling and disabling these options. In the grid spacing parameter set, the grid spacing parameters along the X and Y axes are set; according to the standard, it costs 10 conventional units. The "Main line" parameter is responsible for how many conditional squares will be located in a certain interval of the plane. Let's demonstrate with an example, for this we simply turn on the grid:

Now change the "Main line" parameter to 3:

and let's see what happens:

The snap spacing parameters are responsible for how the element will be snapped, which is drawn to the grid on the workplane. Therefore, it is recommended to set the same step values for grid and snap.
Now let's move on to the "Object Snap" tab:

In this tab, you can configure binding to already drawn objects.
Let's look at each of the points separately.
1) Endpoint - the end point on the line, the snap will work if you want to continue the drawn line in any direction
2) Middle - the anchor point will be in the center of any straight line
3) Center - the anchor point will be in the center of any circle or ellipse
4) Node - the anchor point will be located at the previously specified point
5) Square - the anchor point will be in the array of previously set points
6) Intersection - the anchor point will be located at the intersection of two
7) Continuation - the anchor point will be located on any part of the plane in which an open straight line could continue.
Let's consider an example in practice. First, let's draw a regular square:

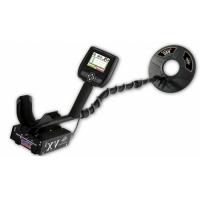 Consider each of the requirements for metal detectors
Consider each of the requirements for metal detectors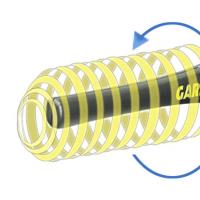 Metal detector in an educational institution
Metal detector in an educational institution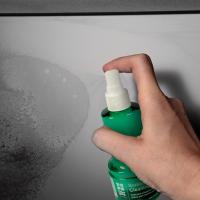 How to wipe the TV screen at home
How to wipe the TV screen at home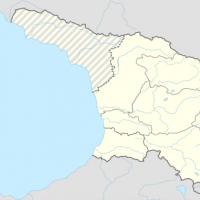 Senaki mikha tskhakaya. Mikha tskhakaya. Notable residents of the city
Senaki mikha tskhakaya. Mikha tskhakaya. Notable residents of the city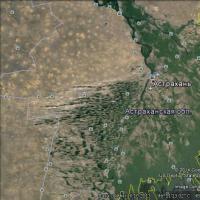 International Journal of Applied and Basic Research Volgo-Caspian Shipping Canal Main Bank
International Journal of Applied and Basic Research Volgo-Caspian Shipping Canal Main Bank How to deal with sunburn if you are burned
How to deal with sunburn if you are burned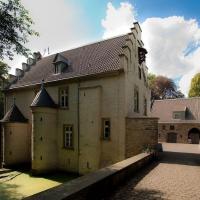 Hagen, Germany: why go, what to do, where to eat, travel tips Where and what to eat and drink in Hagen
Hagen, Germany: why go, what to do, where to eat, travel tips Where and what to eat and drink in Hagen